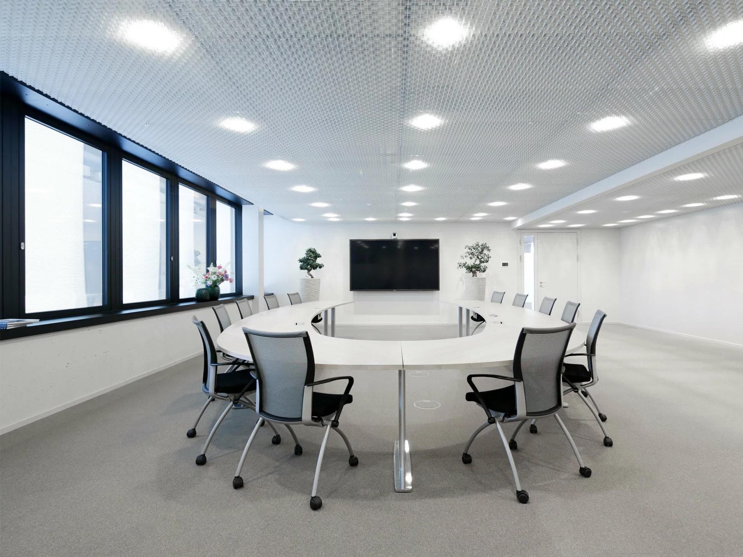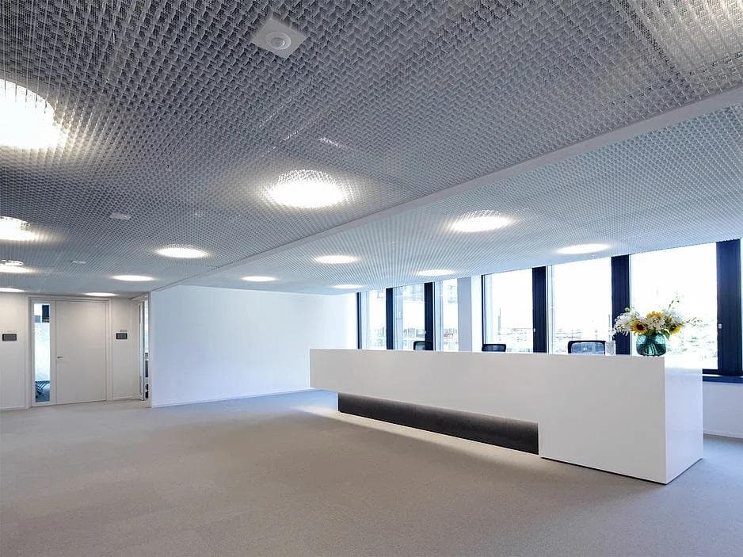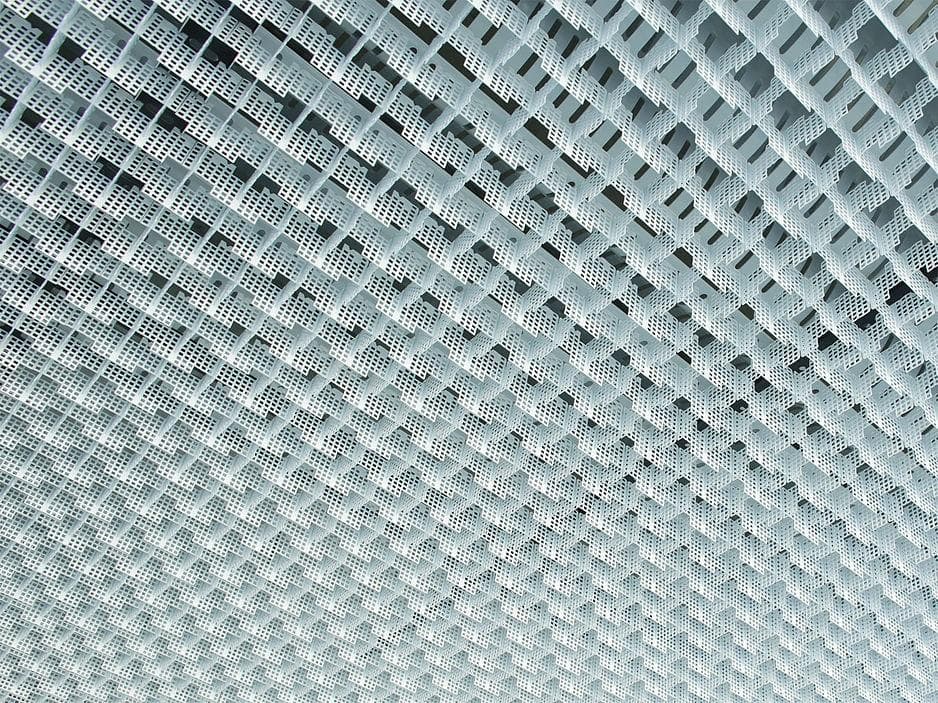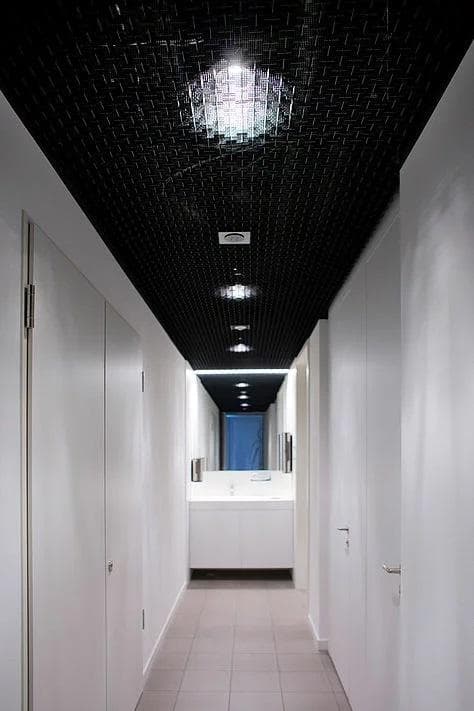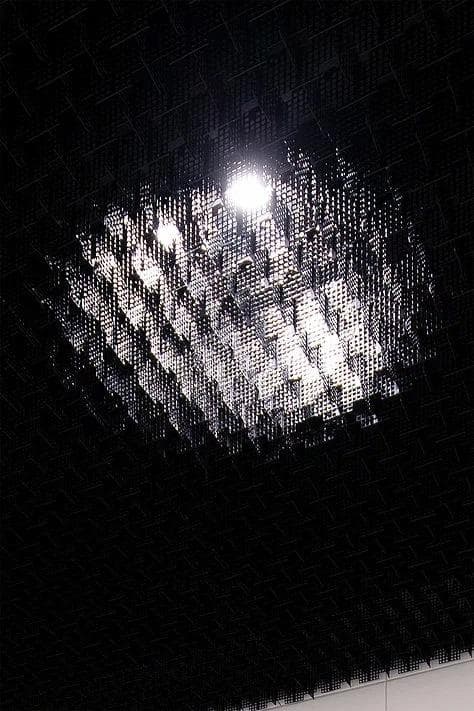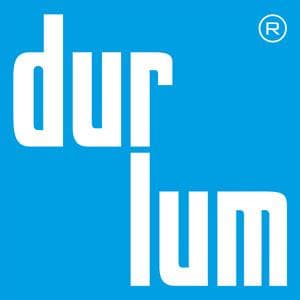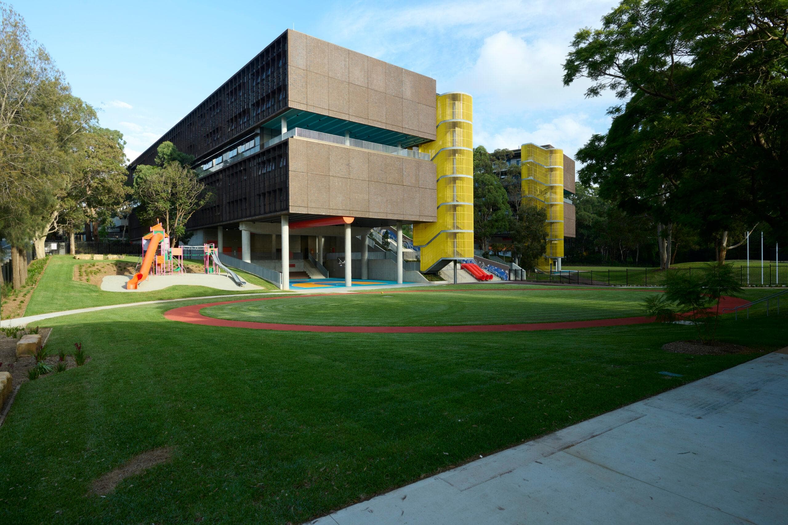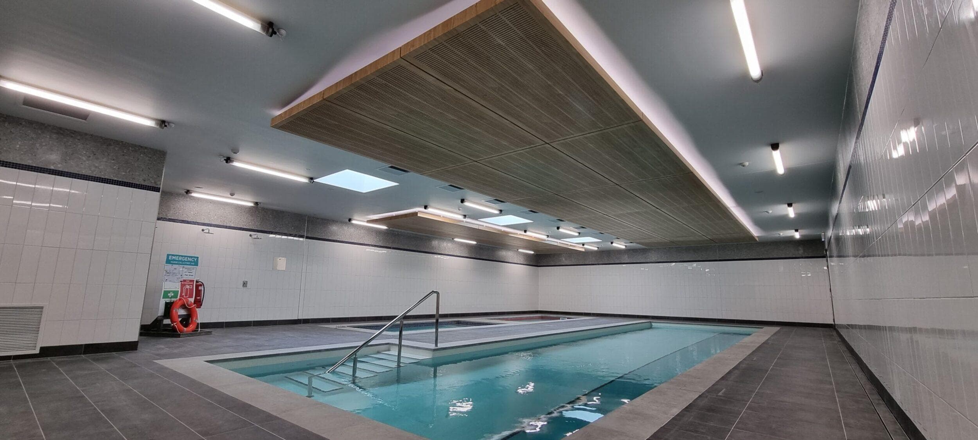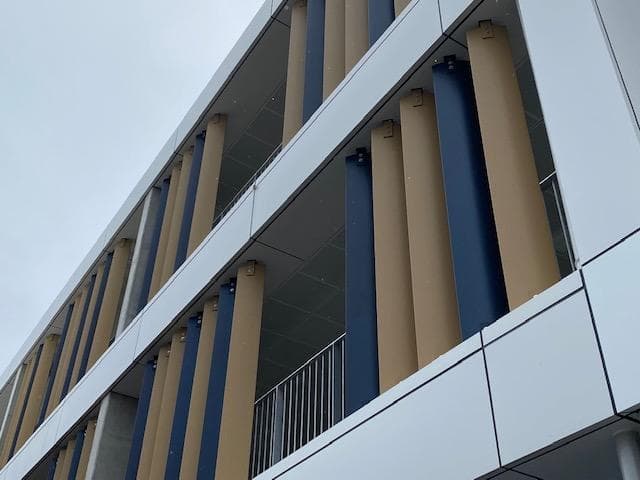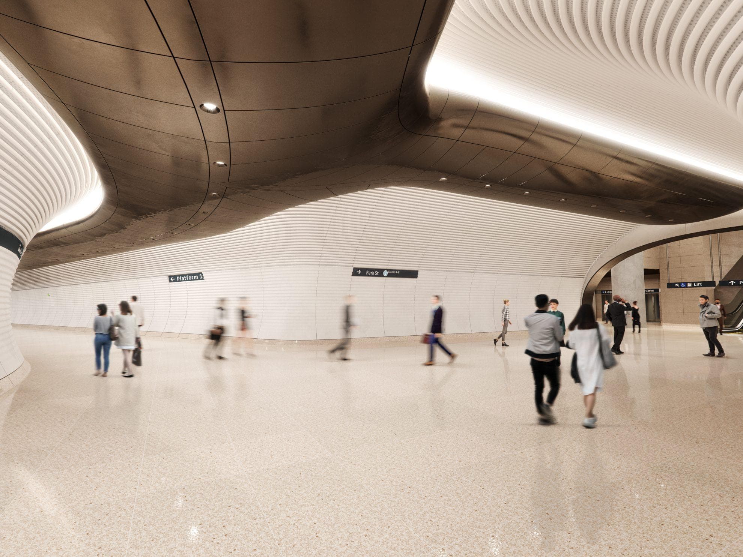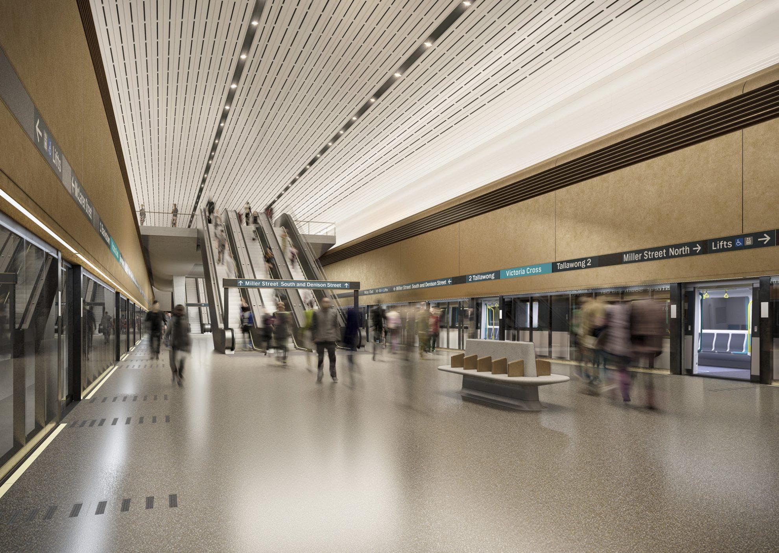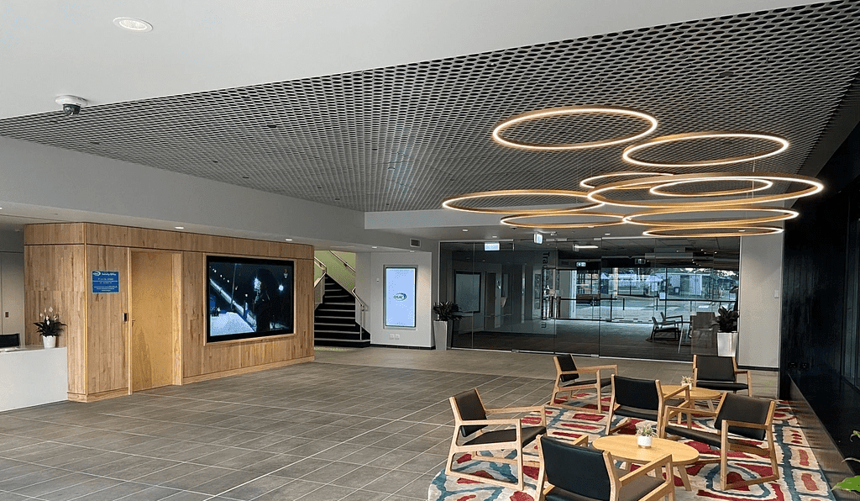Zurich Westlink – ISS
Zurich Westlink – ISS
ISS is the leading provider of Facility Services in Switzerland, service-oriented and needs-based, this successful business delivers an innovative range of services from car park management to property management to surveillance services.
To be able to welcome potential business partners and enable future growth, the company relocated its head office to a newly constructed Westlink site on the Vulkanplatz, a large square in downtown Zurich.
An eye-catching and unique ceiling solution by durlum was incorporated into the design of the meeting rooms, bathrooms, cafeteria, main lobby, vestibules, and corridors. Powder-coated in black and white, the stylish TICELL-N metal open-cell ceiling gives these interior spaces a distinctive and special atmosphere. Thanks to a special process, the surfaces of the black and white powder-coated aluminium blades are structured in such a way that their punched edges reflect the flow of light – creating a unique look that also conveys modern, lightweight construction.
And it does far more than simply look great, with its large open 96% cross-section, the multidirectional open-cell installation vanishes effectively into the ceiling void, also ensuring that as much light as possible is able to enter the interior.
Product:
durlum Metal CeilingsArchitect:
Burkard Meyer Architekten BSA | Baden [Switzerland]Completed:
2018Product info:
TICELL-N metal open-cell ceiling: cell dimension 33 mm; height: 40 mm; powder-coated in white RAL 9016 [2000 m²] and black RAL 9005 [300 m²]