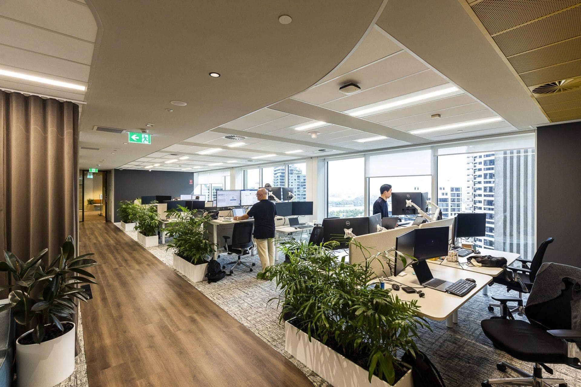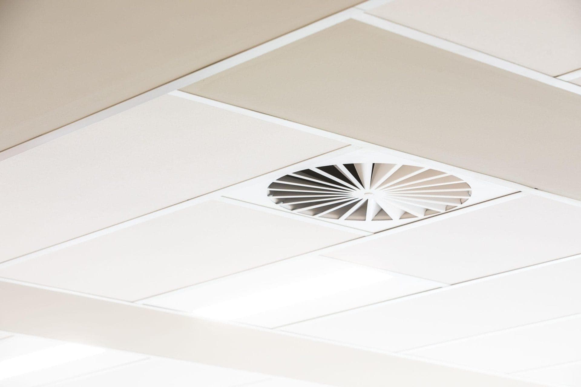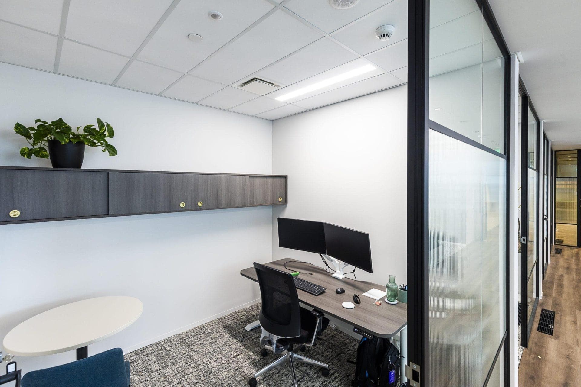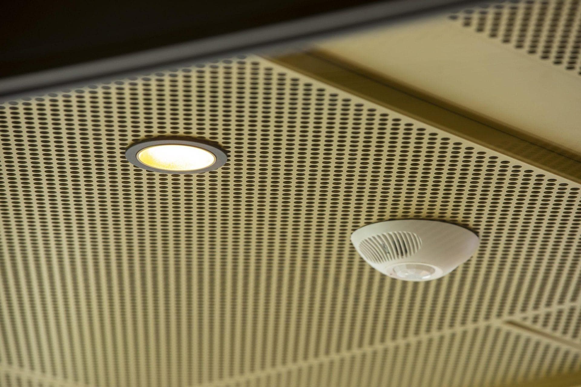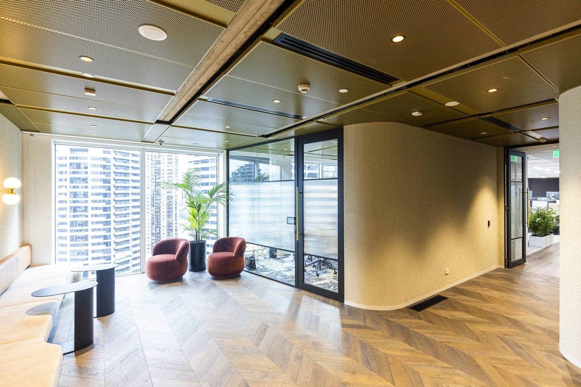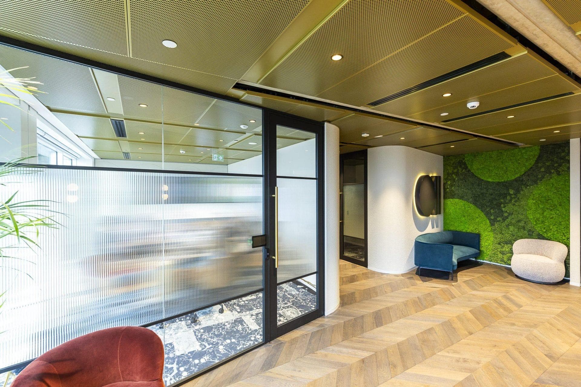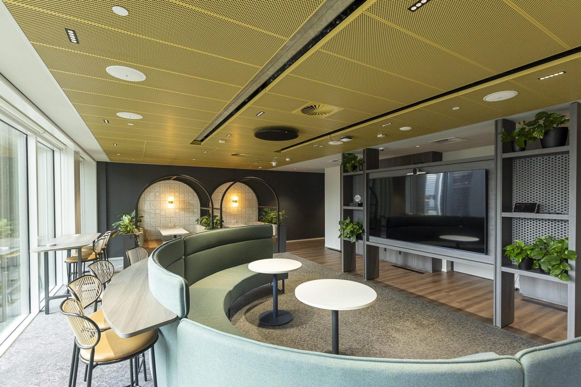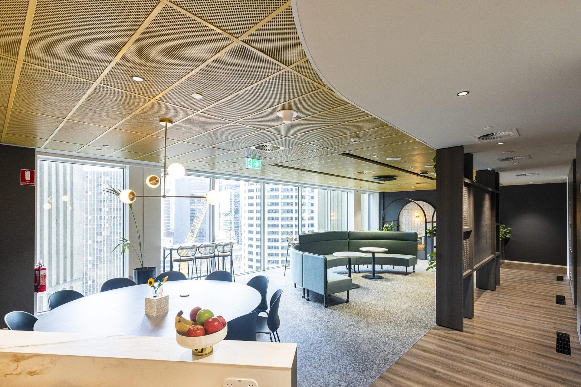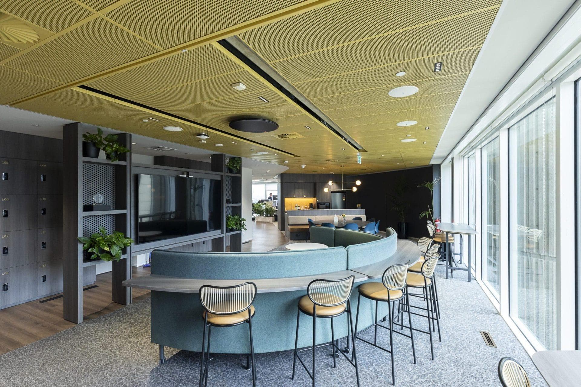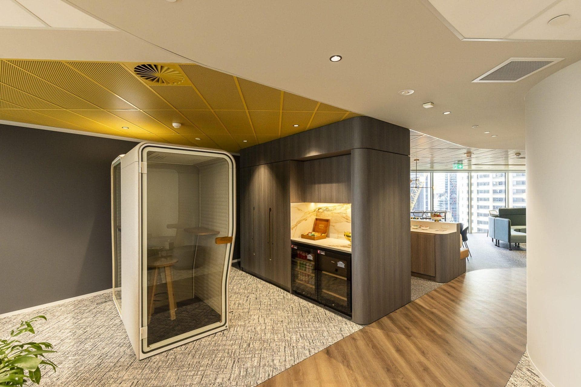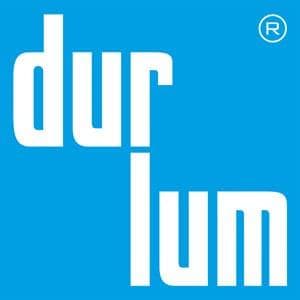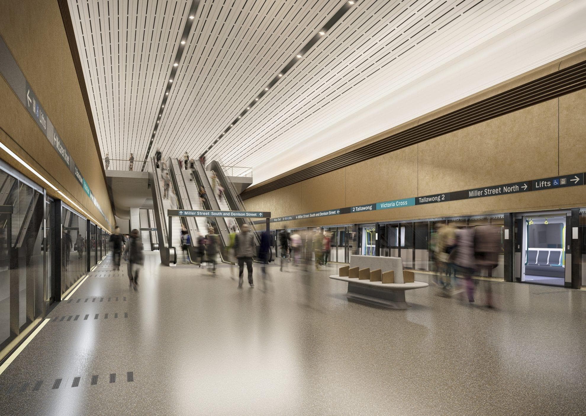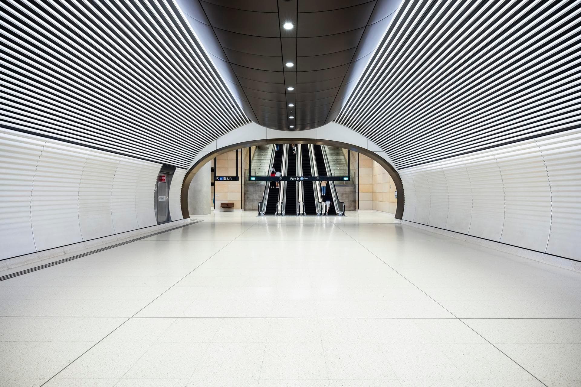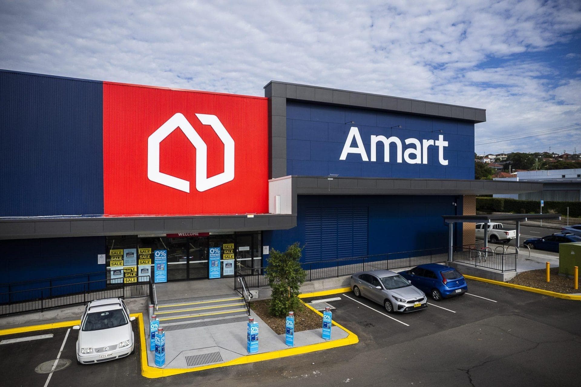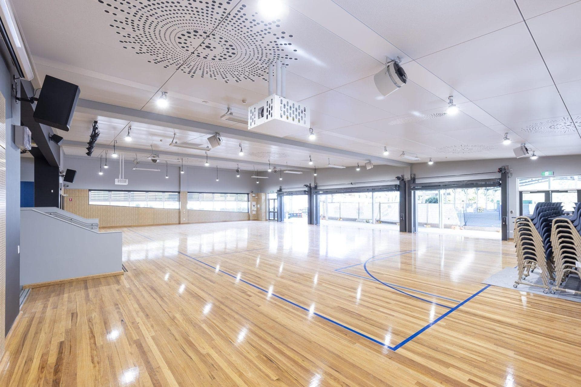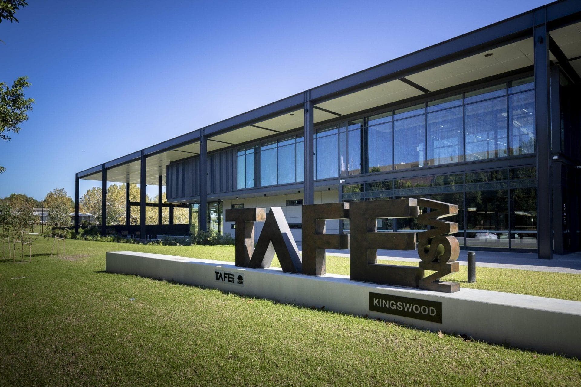Altis Consulting Office Fitout
Altis Consulting Office Fitout
Altis Consulting’s newly transformed Sydney office sets a benchmark in premium commercial design—blending innovation, sophistication, and acoustic performance. Designed by studiobb and delivered by Komad, the high-end fitout features a refined combination of durlum metal ceilings and OWA mineral fibre ceilings, supplied by Network Architectural.
The brief called for a standout workplace that impressed clients while supporting staff wellbeing and productivity. durlum’s S7 metallic gold perforated ceiling panels were used to elevate the aesthetic in key zones, including the main lobby and Town Hall space, where bespoke finishes and seamless integration were critical to the design intent.
To support acoustic comfort and functionality in open-plan areas, OWA Sinfonia C Plank mineral fibre ceiling tiles were installed throughout the office spaces. These high-performance ceiling tiles provide excellent sound absorption, helping to create a calm and productive working environment.
Network Architectural worked closely with all project stakeholders to deliver tailored ceiling solutions that met both functional and aesthetic goals. The team ensured rapid sample turnaround, precise colour matching, and agile on-site problem-solving, including the design and supply of infill panels and customised suspension systems to suit tight plenum spaces.
This project showcases how thoughtful ceiling design can elevate the overall workplace experience, enhancing both visual impact and acoustic performance.
Interior Design:
studiobbBuilder:
KomadCompleted:
April 2024Product info:
durlum S7 metallic gold perforated ceiling panels and OWA Sinfonia c plank mineral fibre ceiling tiles